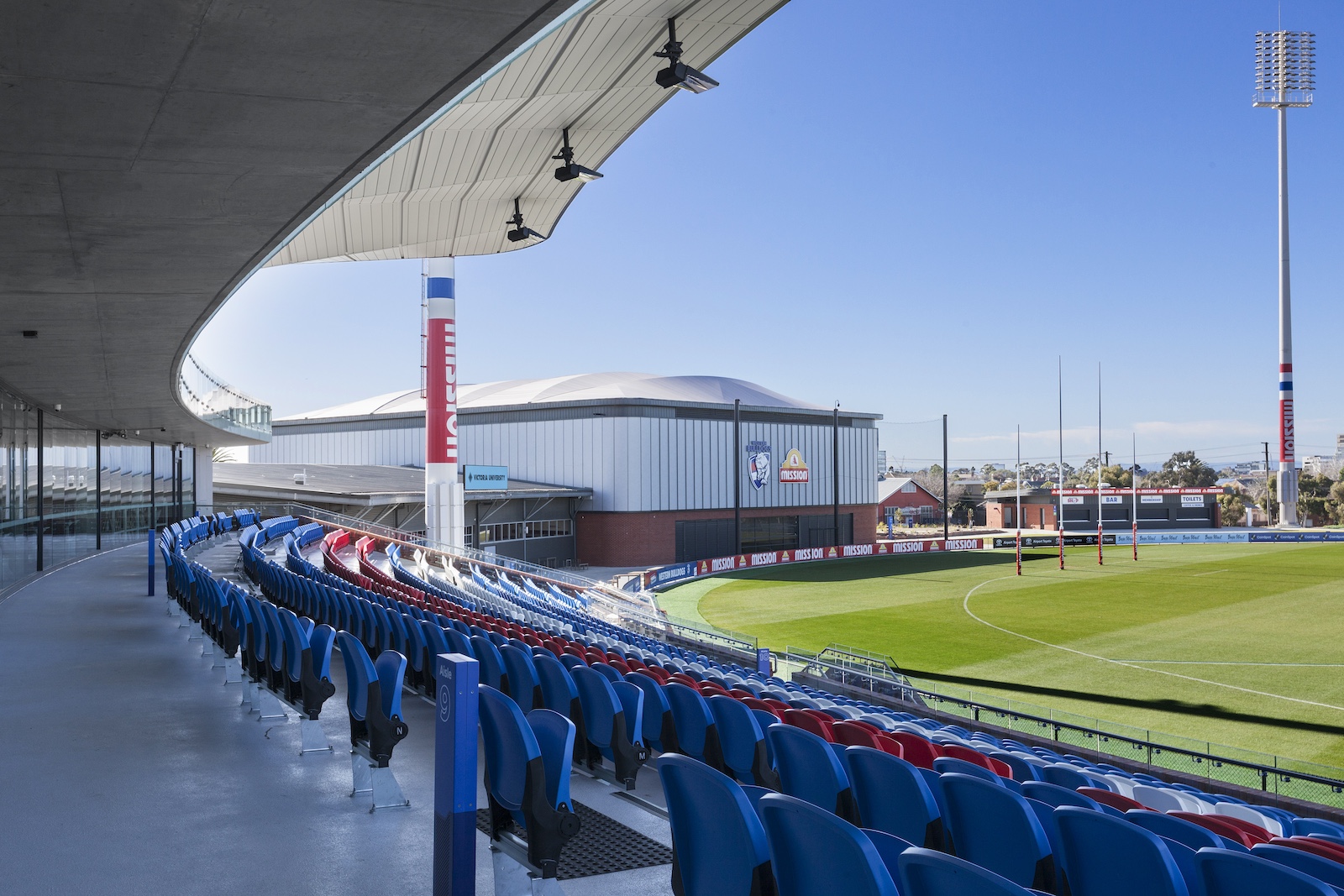
Western Bulldogs Football Club Whitten Oval Master Plan
Client
Western Bulldogs Football Club (VIC)
Project Purpose
The key aim of this opportunity was to review and develop a master plan to maximise existing facility use as well as developing new facilities to support the Western Bulldogs AFL, AFLW, VFL and VFLW to make the Whitten Oval Precinct as a major community and event zone for the Western Metropolitan Region and achieve the vision of the Whitten Oval being the premier AFLW match venue.
Otium’s Role
- Development of facility component schedule.
- Ongoing design advice.
- Overview of Facility Management and Operations.
- Review of Key Tenancies and Usage Agreements.
- Review of Activity Area Capacities and Usage.
- Consultation and Engagement Phase.
- Identification of key issues emerging and development option impacts.
Project Outcomes
Redevelopment of the Whitten Oval Training Facilities (indoor and outdoor) to establish a contemporary elite training and competition facility to support AFL, AFLW, VFL and VFLW teams (project cost $78 million).
Project Challenges/Key Learnings
- The integration between elite and community training facilities.
- Design needed to be accommodated within the existing facility footprint.
- Continued operations during the construction process.
Community Benefits
An integrated community, elite training and competition venue.
