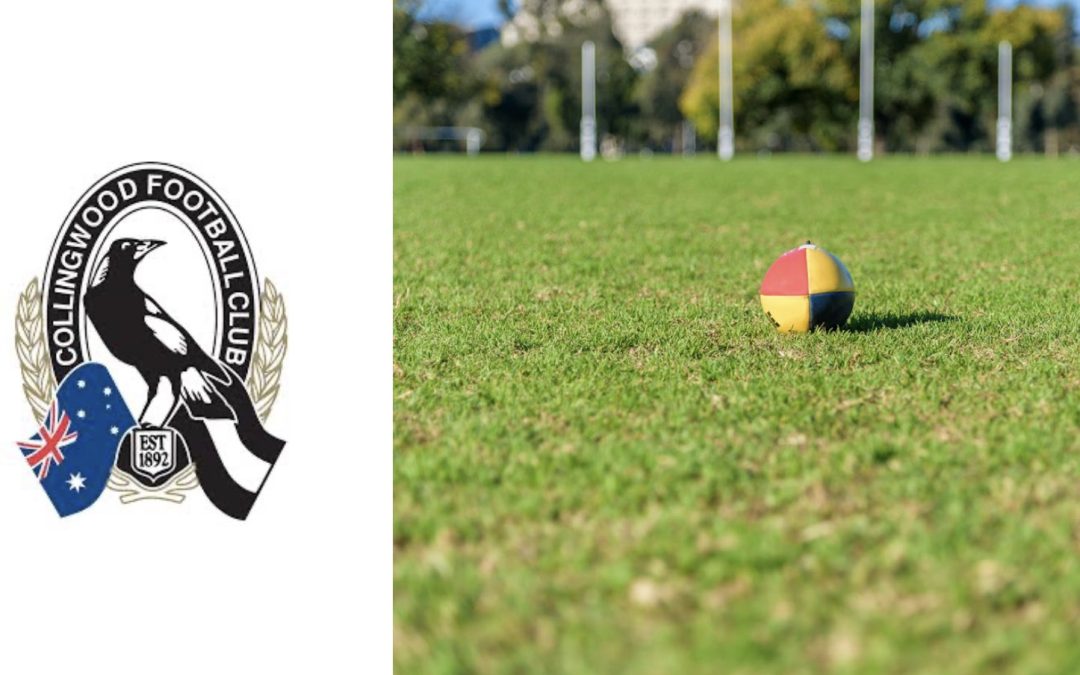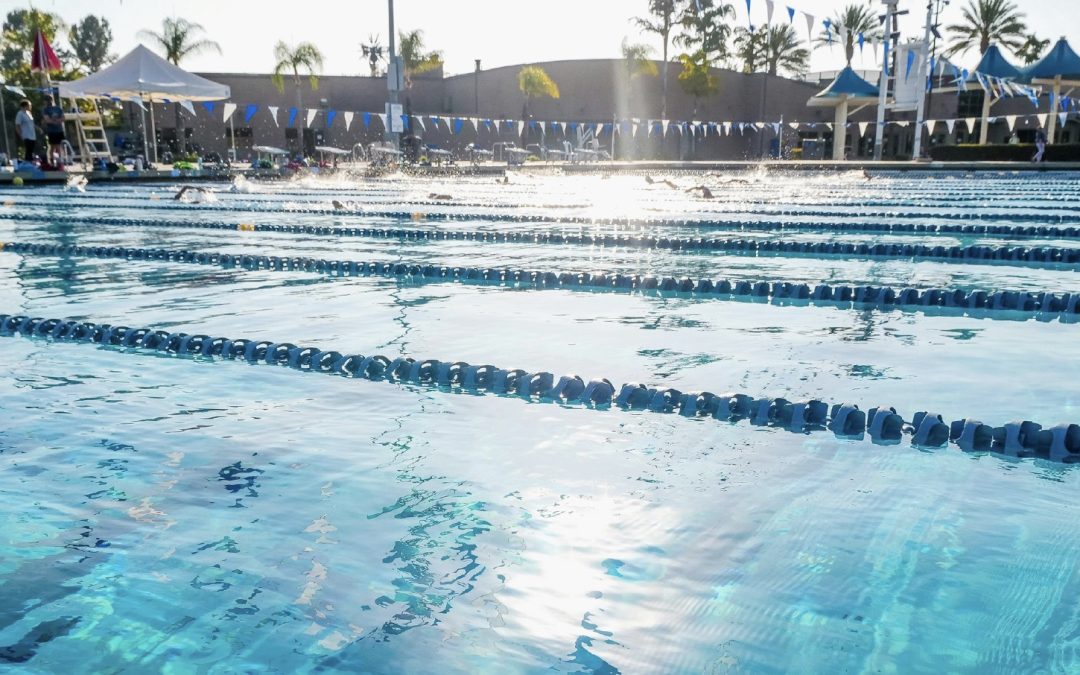
Collingwood Football Club AIA Vitality Centre
Collingwood Football Club AIA Vitality Centre
Client
Collingwood Football Club (VIC)
Otium’s Role
Preparation of the Master Plan and financial modelling and feasibility for the redevelopment, for both Stages 1 and 2.
Stage 1 (2004) ($15 million):
- 3,000 sqm facility including training and support facilities for AFL and AFLW players including a wellness centre with physiotherapy, sauna’s, steam room and gym.
- New visitors centre including shop and museum.
- Enhanced training facilities including new change rooms,
coaching spaces, research laboratories, café and media hub. - Redevelopment of MCG style oval providing a training ground for the club and community events. Stage 2 (2014) ($30 million):
- Function Centre, Dining Room, Board Room, Executive Suites, Café/Wine Bar, and a 150-seat auditorium.
Project Outcomes
-
Development of an elite competition and training venue to support AFL, ALFW, VFL, VFLW and community matches.
Project Challenges/Key Learnings
- Facility upgrade needed to be accommodated within the existing facility footprint/ constrained site.
- Continued operations during the construction process.
Community Benefits
- The upgraded facilities allow the Collingwood Football Club to offer top tier training and support for their AFL and AFLW teams.
- The new Community Centre and oval provide
spaces for various community programs and events
promoting health and wellbeing.

